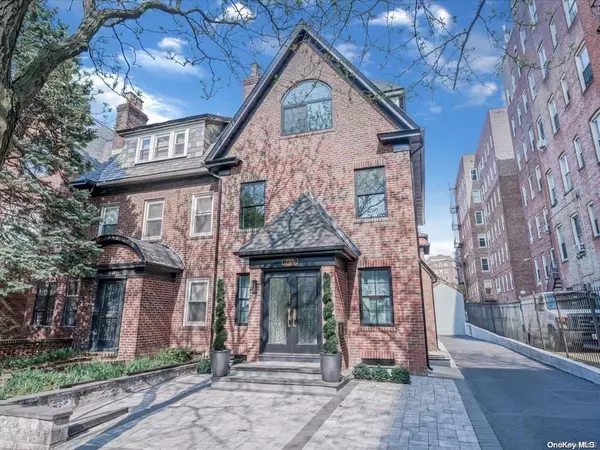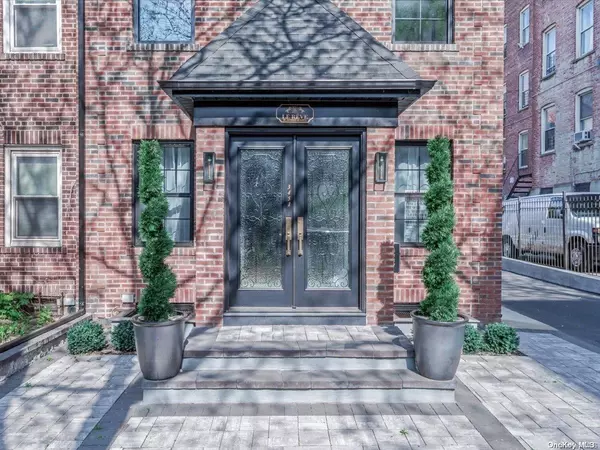34-51 74th ST Jackson Heights, NY 11372
OPEN HOUSE
Sat Nov 23, 11:30am - 1:00pm
Sun Nov 24, 11:30am - 2:00pm
UPDATED:
11/20/2024 04:54 PM
Key Details
Property Type Townhouse
Sub Type Townhouse
Listing Status Active
Purchase Type For Sale
Square Footage 2,000 sqft
Price per Sqft $949
MLS Listing ID KEYL3550866
Style Townhouse
Bedrooms 5
Full Baths 3
Half Baths 1
Originating Board onekey2
Rental Info No
Year Built 1925
Annual Tax Amount $9,427
Lot Dimensions 32x100
Property Description
Location
State NY
County Queens
Rooms
Basement Finished, Full, Walk-Out Access
Interior
Interior Features Cathedral Ceiling(s), Eat-in Kitchen, Entrance Foyer, Granite Counters, Walk-In Closet(s), Primary Bathroom
Heating Natural Gas, Baseboard, Electric, Hot Water
Cooling Central Air, Ductless, Ductwork
Flooring Hardwood
Fireplaces Number 1
Fireplace Yes
Appliance Gas Water Heater, Dishwasher, Dryer, Refrigerator
Exterior
Exterior Feature Private Entrance, Mailbox
Garage Assigned, Detached, Driveway, On Street, Private
Utilities Available Trash Collection Public
Amenities Available Park
Private Pool No
Building
Lot Description Near Public Transit, Near School, Near Shops, Level
Water Public
Level or Stories Multi/Split
Structure Type Brick
New Construction No
Schools
Middle Schools Is 230
High Schools Frank Sinatra School Of The Arts Hs
School District Queens 30
Others
Senior Community No
Special Listing Condition None
GET MORE INFORMATION






