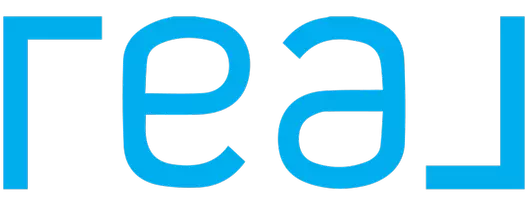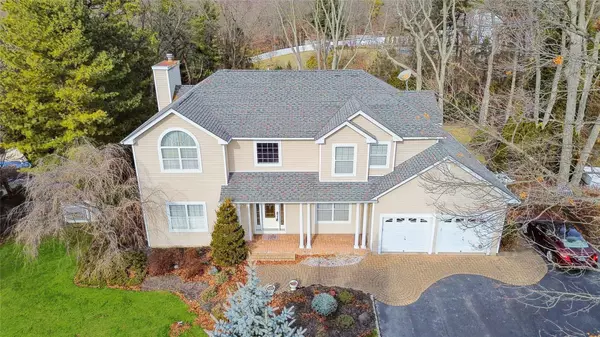28 Enchanted Forest RD Kings Park, NY 11754
OPEN HOUSE
Sun Jan 26, 1:00pm - 2:30pm
UPDATED:
01/22/2025 03:50 AM
Key Details
Property Type Single Family Home
Sub Type Single Family Residence
Listing Status Active
Purchase Type For Sale
Square Footage 2,843 sqft
Price per Sqft $369
Subdivision Parkridge Estates
MLS Listing ID KEY815661
Style Colonial
Bedrooms 5
Full Baths 4
Originating Board onekey2
Rental Info No
Year Built 1998
Annual Tax Amount $22,593
Lot Size 0.400 Acres
Acres 0.4
Property Description
Location
State NY
County Suffolk County
Rooms
Basement Finished, Full, Storage Space, Walk-Out Access
Interior
Interior Features First Floor Bedroom, First Floor Full Bath, Cathedral Ceiling(s), Chandelier, Chefs Kitchen, Crown Molding, Double Vanity, Eat-in Kitchen, Entrance Foyer, Formal Dining, Granite Counters, High Ceilings, Kitchen Island, Primary Bathroom, Original Details, Pantry, Storage, Walk-In Closet(s)
Heating Natural Gas
Cooling Central Air
Fireplace No
Appliance Dryer, Electric Oven, Electric Range, Microwave, Range, Refrigerator, Washer, Gas Water Heater
Laundry In Basement, Laundry Room
Exterior
Parking Features Driveway, Private
Garage Spaces 2.0
Fence Back Yard
Utilities Available Cable Connected, Electricity Connected, Natural Gas Available, Phone Connected, Water Connected
Garage true
Private Pool No
Building
Lot Description Back Yard, Landscaped, Level, Private, Secluded
Sewer Cesspool
Water Public
Level or Stories Three Or More
Structure Type Frame
Schools
Elementary Schools Accompsett Elementary School
Middle Schools Accompsett Middle School
High Schools Smithtown High School-West
School District Smithtown
Others
Senior Community No
Special Listing Condition None
GET MORE INFORMATION





