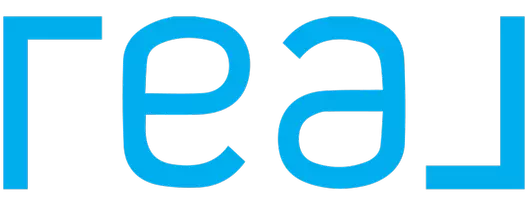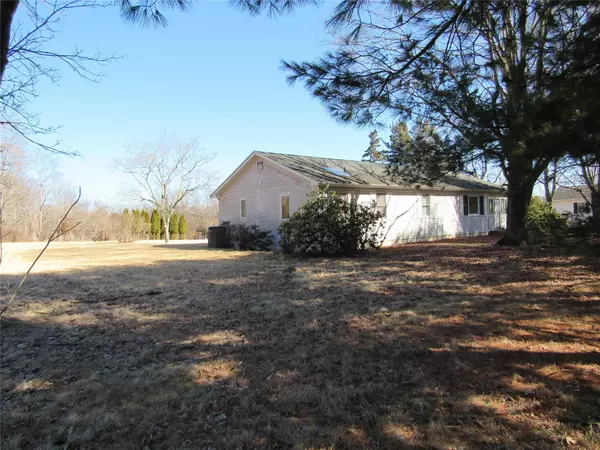166 Manor LN Jamesport, NY 11947
UPDATED:
02/23/2025 07:09 PM
Key Details
Property Type Single Family Home
Sub Type Single Family Residence
Listing Status Active
Purchase Type For Sale
Square Footage 1,692 sqft
Price per Sqft $425
MLS Listing ID KEY824376
Style Ranch
Bedrooms 3
Full Baths 2
Half Baths 1
HOA Y/N No
Originating Board onekey2
Rental Info No
Year Built 1955
Annual Tax Amount $10,575
Lot Size 0.680 Acres
Acres 0.68
Lot Dimensions 150 x 200
Property Sub-Type Single Family Residence
Property Description
The inviting eat-in kitchen is perfect for everyday meals, with plenty of potential to customize to your taste. Adjacent to the kitchen, the formal dining room opens directly to a deck, seamlessly connecting indoor and outdoor living—perfect for entertaining or simply enjoying the fresh air.
Unwind in the expansive living room, a warm and welcoming space designed for gatherings and relaxation. Downstairs, a large unfinished basement with a convenient half bath offers endless possibilities. Whether you envision additional living space, a recreation area, or ample storage.
Step outside to a sprawling yard, ideal for outdoor activities, gardening, or simply soaking in the tranquility. The massive detached two-car garage is a standout feature, offering ample space for vehicles, storage, and more. Above, an unfinished loft provides an exciting opportunity for a workshop, studio, or additional storage. This home is being sold as is, presenting a fantastic opportunity for buyers looking to personalize a home to their tastes. Whether you're looking to customize your dream home or take advantage of its generous layout and potential, this property is a must-see.
Don't miss out on this incredible opportunity to own a home in sought-after Jamesport!
Location
State NY
County Suffolk County
Rooms
Basement Bilco Door(s), Full, Storage Space, Unfinished
Interior
Interior Features First Floor Bedroom, First Floor Full Bath, Ceiling Fan(s), Chefs Kitchen, Eat-in Kitchen, Formal Dining, Primary Bathroom, Master Downstairs, Pantry, Recessed Lighting, Storage, Washer/Dryer Hookup, Whirlpool Tub
Heating Forced Air, Hot Air, Propane
Cooling Central Air
Fireplace No
Appliance Dishwasher, Dryer, Microwave, Oven, Range, Refrigerator, Washer
Exterior
Exterior Feature Mailbox
Parking Features Detached, Driveway, Garage, Garage Door Opener, Private
Garage Spaces 2.0
Utilities Available Cable Available, Electricity Connected, Propane, Trash Collection Public, Water Connected
View Trees/Woods
Total Parking Spaces 4
Garage true
Building
Lot Description Back Yard, Level, Sloped
Sewer Cesspool
Water Public
Level or Stories One
Structure Type Frame,Vinyl Siding
Schools
Elementary Schools Aquebogue Elementary School
Middle Schools Riverhead Middle School
High Schools Riverhead Senior High School
School District Riverhead
Others
Senior Community No
Special Listing Condition Probate Listing
GET MORE INFORMATION





