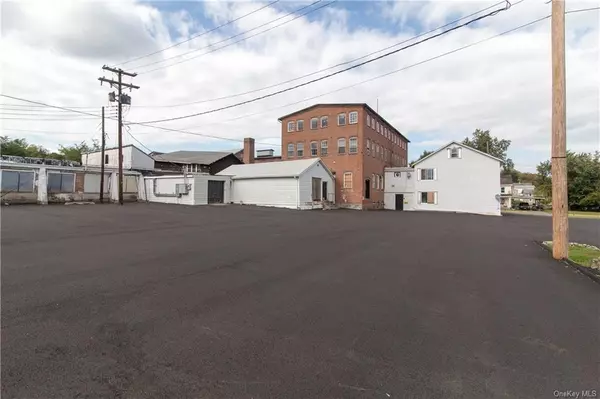See all 31 photos
$3,600,000
Est. payment /mo
3.1 Acres Lot
New
29 Grant ST Walden, NY 12586
REQUEST A TOUR If you would like to see this home without being there in person, select the "Virtual Tour" option and your agent will contact you to discuss available opportunities.
In-PersonVirtual Tour
UPDATED:
02/19/2025 07:13 AM
Key Details
Property Type Commercial
Sub Type Industrial
Listing Status Active
Purchase Type For Sale
MLS Listing ID KEY824848
Originating Board onekey2
Rental Info No
Year Built 1825
Annual Tax Amount $36,297
Lot Size 3.100 Acres
Acres 3.1
Property Sub-Type Industrial
Property Description
Prime investment opportunity awaits you with this Industrial Mixed-Use property with endless potential! Seize the opportunity to transform this historic 36,000sf (4 separate structures) on 3.1 acres which also has a loading dock., and 3 driv-in doors. Zoned for industrial mixed-use, this property boasts a rich history and versatile potential, making it an ideal site for investors and visionaries alike. This property borders an active rail line (MetroNorth/NJ Transit). The 40,000sf paved parking lot ensures ample space for any development. Imagine the possibilities: arts and theater venues, axe-throwing facility, brewery, distillery, or a restaurant with rooftop dining. This prime location could present a tremendous redevelopment opportunity for a mixed-use apartment complex with commercial spaces, revitalizing the area. The Main Building – 29,600sf historical property features three levels and basement made of brick construction. It has concrete flooring on the 1st level and original wood flooring on the 2nd and 3rd levels. It features a functioning freight elevator nostalgic from the 1890's that reaches all levels. This space can be used entirely or sectioned off into smaller flex spaces. The Office Building – 3200sf and features 2 levels of approx. 3,200sf. The 1st level is 1,600sf with 3 large rooms. The 2nd level is also 1,600sf with a 2-bedroom apartment and one bath. The Pattern Building - 2,100sf and is brick construction. It features 2 levels and a loft. The 1st level has concrete flooring. The Steel Building - 1,080sf has concrete flooring and clear span. Adding to its appeal, the property is listed on the New York Historical Building Registry. With Municipal Water and Sewer, the groundwork is set for your vision to become a reality. Don't miss out on this rare chance to invest in a piece of history while shaping the future of this dynamic location!
Location
State NY
County Orange County
Rooms
Basement Full, Partial, Storage Space, Unfinished
Interior
Heating Forced Air, Natural Gas
Cooling None
Fireplace No
Appliance Electric Water Heater
Exterior
Parking Features Garage Door Opener
Utilities Available Electricity Connected, Natural Gas Connected, Sewer Connected, Water Connected
Total Parking Spaces 50
Building
Lot Description Level
Story 3
Sewer Public Sewer
Water Public
Structure Type Brick,Frame,Post and Beam
Others
Special Listing Condition None
Listed by Curasi Realty, Inc.
GET MORE INFORMATION





