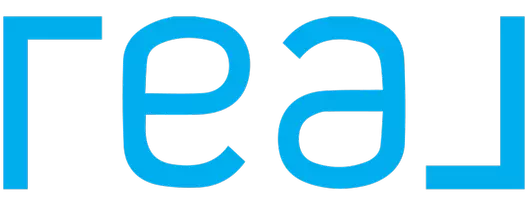29 Rock LN Harrison, NY 10528
UPDATED:
02/24/2025 11:12 PM
Key Details
Property Type Single Family Home
Sub Type Single Family Residence
Listing Status Coming Soon
Purchase Type For Sale
Square Footage 6,830 sqft
Price per Sqft $658
Subdivision Sterling Ridge
MLS Listing ID KEY827594
Style Contemporary
Bedrooms 6
Full Baths 4
Half Baths 1
HOA Y/N No
Originating Board onekey2
Rental Info No
Year Built 1983
Annual Tax Amount $51,798
Lot Size 1.050 Acres
Acres 1.05
Property Sub-Type Single Family Residence
Property Description
This exceptional residence is an entertainer's oasis with spectacular 360 views to the property throughout the sweeping living spaces, each punctuated by a dramatic feature wall. The abundance of natural light floods into the expansive open concept living areas courtesy of new floor to ceiling windows and walls of glass doors, seamlessly blending indoor-outdoor living. The outdoor living area features a grand glass enclosed wraparound deck overlooking the heated in-ground pool and spa with beautiful rock surroundings and paddle ball court. Mature trees and lush landscaping envelope the pristine property providing an idyllic, picturesque setting.
Inside, the first floor boasts a chef's kitchen with oversized waterfall island, walk-in pantry, open-flow dining, family and living room spaces, mudroom with wall of closets, laundry, guest bedroom and full bathroom. The luxurious primary suite can also be found on the first floor and includes three walk-in closets and a spa-like ensuite bathroom with soaking tub overlooking the pool and beautifully manicured grounds. Two additional bedrooms and a spacious hall bathroom complete the first floor. Up a modern floating glass staircase, two additional bedrooms and large hall bathroom await. The expansive, finished walk-out lower level boasts a theater, gym and additional bonus spaces for entertaining. This modern masterpiece comes complete with a Tesla charging station and many more custom upgrades.
Location
State NY
County Westchester County
Rooms
Basement Finished, Walk-Out Access
Interior
Interior Features Master Downstairs, First Floor Bedroom, First Floor Full Bath, Cathedral Ceiling(s), Chefs Kitchen, Double Vanity, Eat-in Kitchen, Entrance Foyer, Kitchen Island, Open Kitchen, Pantry, Walk-In Closet(s)
Heating Natural Gas, Forced Air
Cooling Central Air
Fireplaces Number 1
Fireplace Yes
Appliance Stainless Steel Appliance(s), Gas Water Heater
Laundry Inside
Exterior
Parking Features Attached
Garage Spaces 2.0
Pool In Ground
Utilities Available Trash Collection Public
Total Parking Spaces 2
Garage true
Private Pool Yes
Building
Lot Description Cul-De-Sac, Sprinklers In Front, Sprinklers In Rear
Sewer Public Sewer
Water Public
Structure Type Advanced Framing Technique,Stucco
Schools
Elementary Schools Harrison Avenue Elementary School
Middle Schools Louis M Klein Middle School
High Schools Harrison High School
School District Harrison
Others
Senior Community No
Special Listing Condition None
GET MORE INFORMATION





