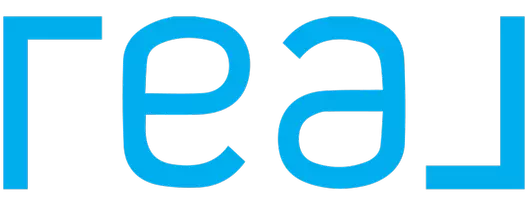11 Beverly LN Peekskill, NY 10566
UPDATED:
Key Details
Property Type Single Family Home
Sub Type Single Family Residence
Listing Status Coming Soon
Purchase Type For Sale
Square Footage 2,128 sqft
Price per Sqft $314
MLS Listing ID 878597
Style Hi Ranch
Bedrooms 4
Full Baths 1
Half Baths 1
HOA Y/N No
Rental Info No
Year Built 1981
Annual Tax Amount $14,812
Lot Size 0.430 Acres
Acres 0.43
Property Sub-Type Single Family Residence
Source onekey2
Property Description
The interior is modest yet thoughtfully maintained, with neutral tones, practical finishes, and plenty of natural light throughout. The heart of the home is a spacious, open-concept living room, dining area and kitchen, complete with cathedral ceilings and numerous windows that add a light and bright feeling.
The primary bedroom is a spacious retreat with ample closet space and easy access to a full bath. An additional bedroom on this level is generously sized, perfect for family, guests, or a home office. Downstairs, you'll find two more comfortable bedrooms or convert one of the bedrooms into a cozy second living area (presently a family room)—ideal for multi-generational living, a playroom, or media space.
Outside, enjoy your morning coffee or evening glass of wine on the upper deck overlooking your lush, landscaped yard or below on the oversized paver patio, where the only sounds you'll hear are birdsongs and the rustle of leaves. The backyard features a sparkling, newly lined pool—perfect for summer fun, relaxation or weekend gatherings—set against a backdrop of mature trees and open sky. Whether you're enjoying a quiet morning swim or hosting friends for a barbecue, this outdoor space is a true highlight.
If you're looking for a peaceful home with room to grow and a pool to enjoy, this hidden gem is ready to welcome you.
Don't miss the opportunity to make this private retreat your own! Star refund: $1585. Metro North: 6mins.
Location
State NY
County Westchester County
Interior
Interior Features First Floor Bedroom, First Floor Full Bath, Beamed Ceilings, Breakfast Bar, Cathedral Ceiling(s), Chandelier, Eat-in Kitchen, Entrance Foyer, Kitchen Island, Open Floorplan, Storage, Walk-In Closet(s), Washer/Dryer Hookup
Heating Baseboard, Electric
Cooling Wall/Window Unit(s)
Fireplace No
Appliance Dishwasher, Dryer, Electric Oven, Electric Range, Microwave, Refrigerator, Stainless Steel Appliance(s), Washer
Exterior
Parking Features Driveway
Fence Back Yard, Perimeter
Utilities Available Cable Available, Electricity Connected, Sewer Connected, Trash Collection Public, Water Connected
View Trees/Woods
Total Parking Spaces 8
Garage false
Private Pool Yes
Building
Foundation Slab
Sewer Public Sewer
Water Public
Structure Type Frame
Schools
Elementary Schools Oakside School
Middle Schools Peekskill Middle School
High Schools Peekskill High School
Others
Senior Community No
Special Listing Condition None
GET MORE INFORMATION





